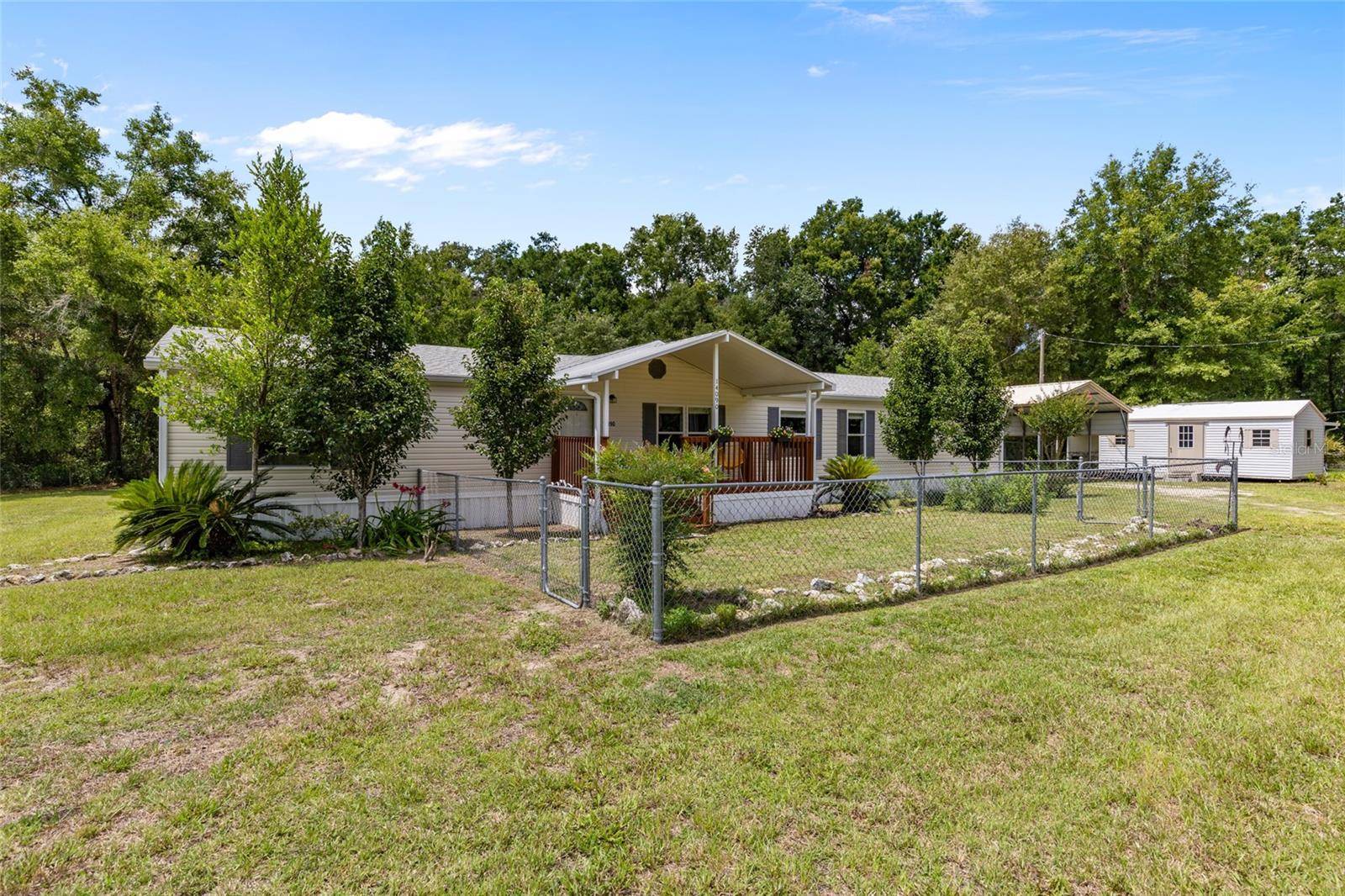14090 NE 48TH ST Williston, FL 32696
4 Beds
2 Baths
2,052 SqFt
UPDATED:
Key Details
Property Type Manufactured Home
Sub Type Manufactured Home
Listing Status Active
Purchase Type For Sale
Square Footage 2,052 sqft
Price per Sqft $112
Subdivision B & R Sub
MLS Listing ID GC532010
Bedrooms 4
Full Baths 2
HOA Y/N No
Year Built 2002
Annual Tax Amount $1,829
Lot Size 0.650 Acres
Acres 0.65
Property Sub-Type Manufactured Home
Source Stellar MLS
Property Description
ft residence offers comfort, style, and plenty of space both inside and
out. 4 bedrooms and two full baths are situated on a 0.65-acre corner
lot. This property features a 2020 roof, brand new insulation recently
installed in the crawl space, and one of the most valuable features of
the home—a reliable, whole-house, hardwired generator paired with an
250-gallon propane gas tank. This setup provides peace of mind and
continuous power, ensuring your household remains safe and functional
year-round.
Step inside to discover an open concept floor plan with new luxury vinyl
plank (LVP) flooring in the social areas that adds warmth and durability
where it matters most. Enjoy outdoor living on your front porch or the
oversized back deck, both offering serene views and plenty of space for
relaxing or hosting gatherings. The property is fenced and cross-fenced
and includes a dedicated 10ft x 6ft dog pen and a 22ft x 12ft shed, both with
electric connections—perfect for a workshop or storage for all your
outdoor toys.
This property is a 30-minute drive to UF and VA; 25-minute drive to
Ocala; Cedar Lakes Woods and Gardens is just 6 miles away, and you're
only 4.5 miles from Blue Grotto Dive Resort.
Location
State FL
County Levy
Community B & R Sub
Area 32696 - Williston
Zoning RESI
Interior
Interior Features Ceiling Fans(s), Eat-in Kitchen, Living Room/Dining Room Combo, Open Floorplan, Primary Bedroom Main Floor, Split Bedroom, Thermostat, Walk-In Closet(s)
Heating Central, Electric
Cooling Central Air
Flooring Carpet, Luxury Vinyl, Tile
Fireplace false
Appliance Dishwasher, Dryer, Electric Water Heater, Exhaust Fan, Range, Refrigerator, Washer
Laundry Inside, Laundry Room
Exterior
Exterior Feature Rain Gutters, Sliding Doors
Fence Cross Fenced, Wire
Utilities Available Electricity Connected
Roof Type Metal,Shingle
Porch Covered, Deck, Front Porch
Garage false
Private Pool No
Building
Lot Description Corner Lot
Entry Level One
Foundation Crawlspace
Lot Size Range 1/2 to less than 1
Sewer Septic Tank
Water Well
Structure Type Vinyl Siding
New Construction false
Others
Senior Community No
Ownership Fee Simple
Special Listing Condition None
Virtual Tour https://www.propertypanorama.com/instaview/stellar/GC532010






