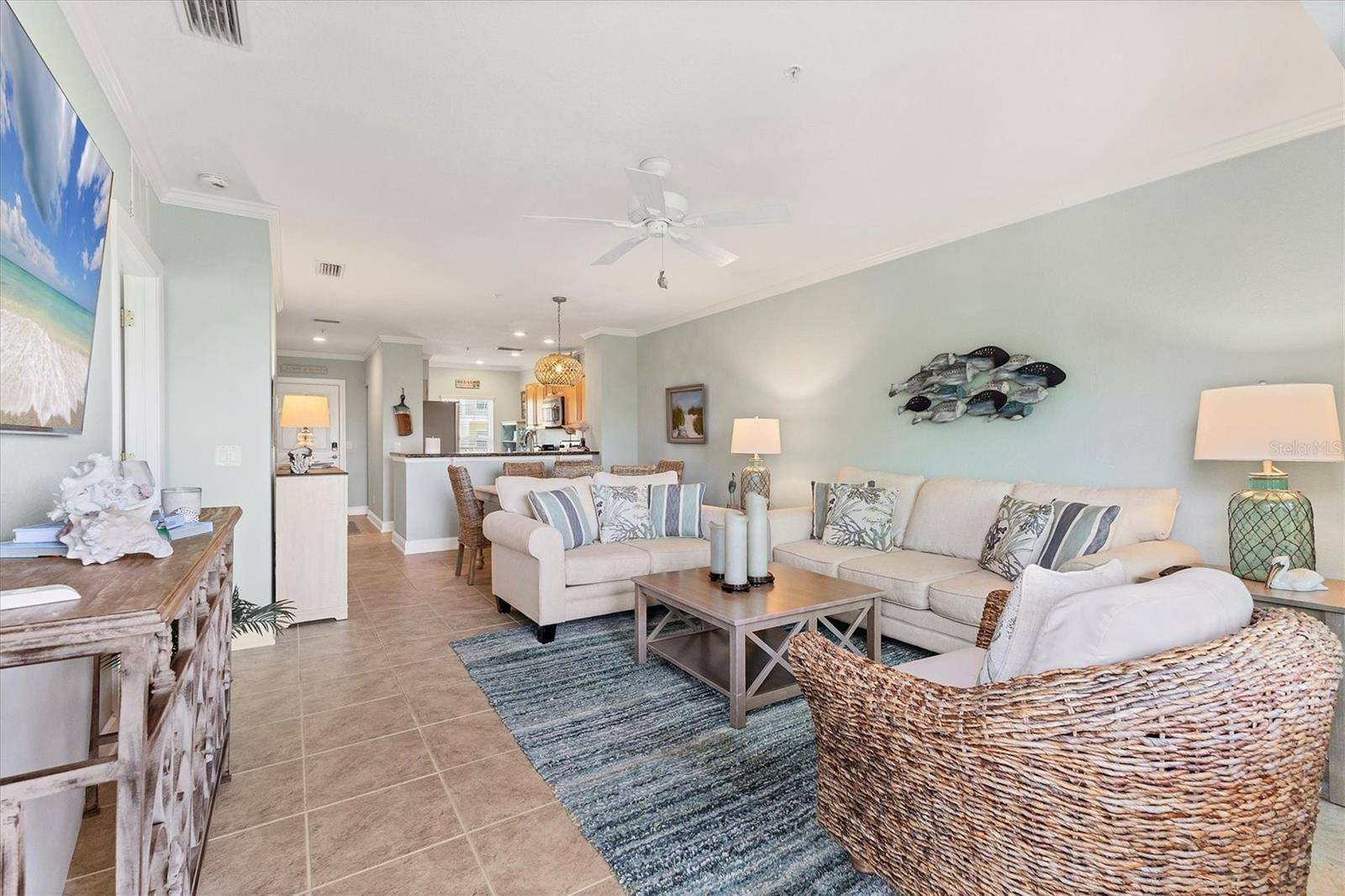8409 PLACIDA RD #303 Placida, FL 33946
2 Beds
2 Baths
1,009 SqFt
UPDATED:
Key Details
Property Type Condo
Sub Type Condominium
Listing Status Active
Purchase Type For Sale
Square Footage 1,009 sqft
Price per Sqft $286
Subdivision Cape Haze Residence C 7/9
MLS Listing ID D6143061
Bedrooms 2
Full Baths 2
Condo Fees $2,300
HOA Y/N No
Annual Recurring Fee 9200.0
Year Built 2007
Annual Tax Amount $3,655
Lot Size 1,306 Sqft
Acres 0.03
Property Sub-Type Condominium
Source Stellar MLS
Property Description
Enjoy private PRESERVE VIEWS from the screened and tiled rear lanai, plus living, dining, kitchen and master rooms! Detailed with crown molding, new tiled showers, new carpet in the bedrooms and decorated with new furniture making this condo move in ready! The kitchen offers stainless appliances, wood cabinets and granite counters. With a 2022 metal roof and impact windows and doors you can feel secure knowing your property is built to the highest standards! New elevators and landscaping are being installed shortly, making the community look brand new! Cape Haze Resort has a resort-style pool, pickleball courts, basketball, a fitness room and clubhouse! Boat trailer parking is allowed in the north side for owner's convenience! Cape Haze Resort is conveniently located adjacent to restaurants and stores and a quick ride to the public beaches in Boca Grande and Englewood! Charlotte Harbor, Lemon Bay and the Gulf waterways offer some of the best fishing and boating you can find anywhere!
Location
State FL
County Charlotte
Community Cape Haze Residence C 7/9
Area 33946 - Placida
Zoning RMF12
Interior
Interior Features Crown Molding, Kitchen/Family Room Combo, Open Floorplan, Solid Wood Cabinets, Stone Counters, Walk-In Closet(s)
Heating Electric
Cooling Central Air
Flooring Carpet, Ceramic Tile
Furnishings Furnished
Fireplace false
Appliance Dishwasher, Disposal, Dryer, Electric Water Heater, Microwave, Range, Refrigerator, Washer
Laundry Laundry Closet
Exterior
Exterior Feature Storage
Parking Features Garage Door Opener, Ground Level, Basement
Garage Spaces 1.0
Pool Gunite, Heated, In Ground
Community Features Clubhouse, Community Mailbox, Deed Restrictions, Fitness Center, Gated Community - No Guard, Pool, Tennis Court(s)
Utilities Available Cable Connected, Electricity Connected, Phone Available, Sewer Connected, Water Connected
View Trees/Woods
Roof Type Metal
Attached Garage true
Garage true
Private Pool No
Building
Story 4
Entry Level One
Foundation Stilt/On Piling
Sewer Public Sewer
Water Public
Structure Type Block,Stucco
New Construction false
Schools
Elementary Schools Vineland Elementary
Middle Schools L.A. Ainger Middle
High Schools Lemon Bay High
Others
Pets Allowed Yes
HOA Fee Include Cable TV,Common Area Taxes,Pool,Escrow Reserves Fund,Fidelity Bond,Maintenance Structure,Maintenance Grounds,Maintenance,Management,Pest Control,Private Road,Recreational Facilities,Security,Sewer,Trash,Water
Senior Community No
Pet Size Large (61-100 Lbs.)
Ownership Condominium
Monthly Total Fees $766
Membership Fee Required Required
Num of Pet 2
Special Listing Condition None
Virtual Tour https://www.propertypanorama.com/instaview/stellar/D6143061






