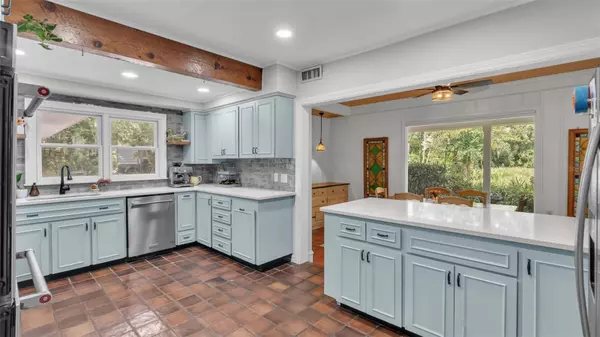$660,000
$685,000
3.6%For more information regarding the value of a property, please contact us for a free consultation.
1710 S MARIPOSA AVE Bartow, FL 33830
6 Beds
4 Baths
3,892 SqFt
Key Details
Sold Price $660,000
Property Type Single Family Home
Sub Type Single Family Residence
Listing Status Sold
Purchase Type For Sale
Square Footage 3,892 sqft
Price per Sqft $169
Subdivision La Serena
MLS Listing ID B4901694
Sold Date 09/30/24
Bedrooms 6
Full Baths 3
Half Baths 1
HOA Y/N No
Originating Board Stellar MLS
Year Built 1926
Annual Tax Amount $8,290
Lot Size 1.170 Acres
Acres 1.17
Lot Dimensions 144x128
Property Description
Welcome to 1710 S Mariposa Avenue, Bartow, Florida. Step into a piece of Bartow history with this stunning 6-bedroom, 3.5-bathroom luxurious estate home, gracefully situated on over an acre of prime real estate. Built in 1926, this iconic home is one of Bartow's most treasured properties, offering an exceptional blend of historic charm and modern comforts. With 3,892 square feet of living space, this home features a formal dining room, a cozy living room with a fireplace, and a bright Florida room with large picture windows that flood the space with natural light.
The Gourmet Kitchen designed for the culinary enthusiast, the kitchen boasts solid wood cabinets, quartz countertops, a gas range, newer appliances, and built-in features including a double oven. A large closet pantry offers ample storage, making this space perfect for entertaining. The expansive master bedroom, located on the main floor, includes a walk-in closet and abundant storage. This versatile space could also serve as a great room for gatherings or an in-law suite. Additionally the main floor offers a sitting room or office as well as a second living room or music room as it is set up by the current owners.
The second floor houses five additional bedrooms and two full bathrooms, providing plenty of space for family and guests. Throughout the home, you'll find original wood floors, tile, and plantation shutters that add to its timeless appeal.
Additional Spaces: A mudroom/laundry room adds convenience, while the attached 2-car garage doubles as a workshop, perfect for hobbies or storage. Outdoor Living: Covered Lanai & Pool: Experience the best of Florida outdoor living under the expansive covered lanai, overlooking the large pool—ideal for relaxation and entertaining. Lush Grounds: Private well for irrigation. The property is adorned with a variety of fruit trees, including mango, traditional lemon, Ponderosa lemon, Florida and Mexicola avocado, peach, orange, guava, papaya, and banana trees. Two detached block sheds offers additional storage or workshop space. This unique property combines the best of historic elegance and modern convenience, making it a true gem in Bartow. Don’t miss the opportunity to own one of the area’s most iconic homes.
Location
State FL
County Polk
Community La Serena
Zoning R-1A
Rooms
Other Rooms Attic, Bonus Room, Den/Library/Office, Family Room, Formal Dining Room Separate, Formal Living Room Separate, Inside Utility, Storage Rooms
Interior
Interior Features Built-in Features, Ceiling Fans(s), Crown Molding, Primary Bedroom Main Floor
Heating Central, Electric
Cooling Central Air
Flooring Ceramic Tile, Wood
Fireplaces Type Living Room
Fireplace true
Appliance Dishwasher, Range, Refrigerator
Laundry Inside, Laundry Room
Exterior
Exterior Feature French Doors, Irrigation System, Lighting
Garage Alley Access, Off Street, Oversized, Workshop in Garage
Garage Spaces 2.0
Fence Fenced, Other
Pool Deck, Gunite, In Ground, Pool Sweep, Screen Enclosure
Utilities Available Public, Sprinkler Well
Waterfront false
Roof Type Shingle
Porch Covered, Rear Porch, Screened
Parking Type Alley Access, Off Street, Oversized, Workshop in Garage
Attached Garage true
Garage true
Private Pool Yes
Building
Lot Description Corner Lot, Historic District, City Limits
Story 2
Entry Level Two
Foundation Slab
Lot Size Range 1 to less than 2
Sewer Public Sewer
Water Public
Architectural Style Florida, Historic
Structure Type Brick,Other,Wood Frame
New Construction false
Others
Senior Community No
Ownership Fee Simple
Acceptable Financing Cash, Conventional, FHA, VA Loan
Listing Terms Cash, Conventional, FHA, VA Loan
Special Listing Condition None
Read Less
Want to know what your home might be worth? Contact us for a FREE valuation!

Our team is ready to help you sell your home for the highest possible price ASAP

© 2024 My Florida Regional MLS DBA Stellar MLS. All Rights Reserved.
Bought with KELLER WILLIAMS LEGACY REALTY






