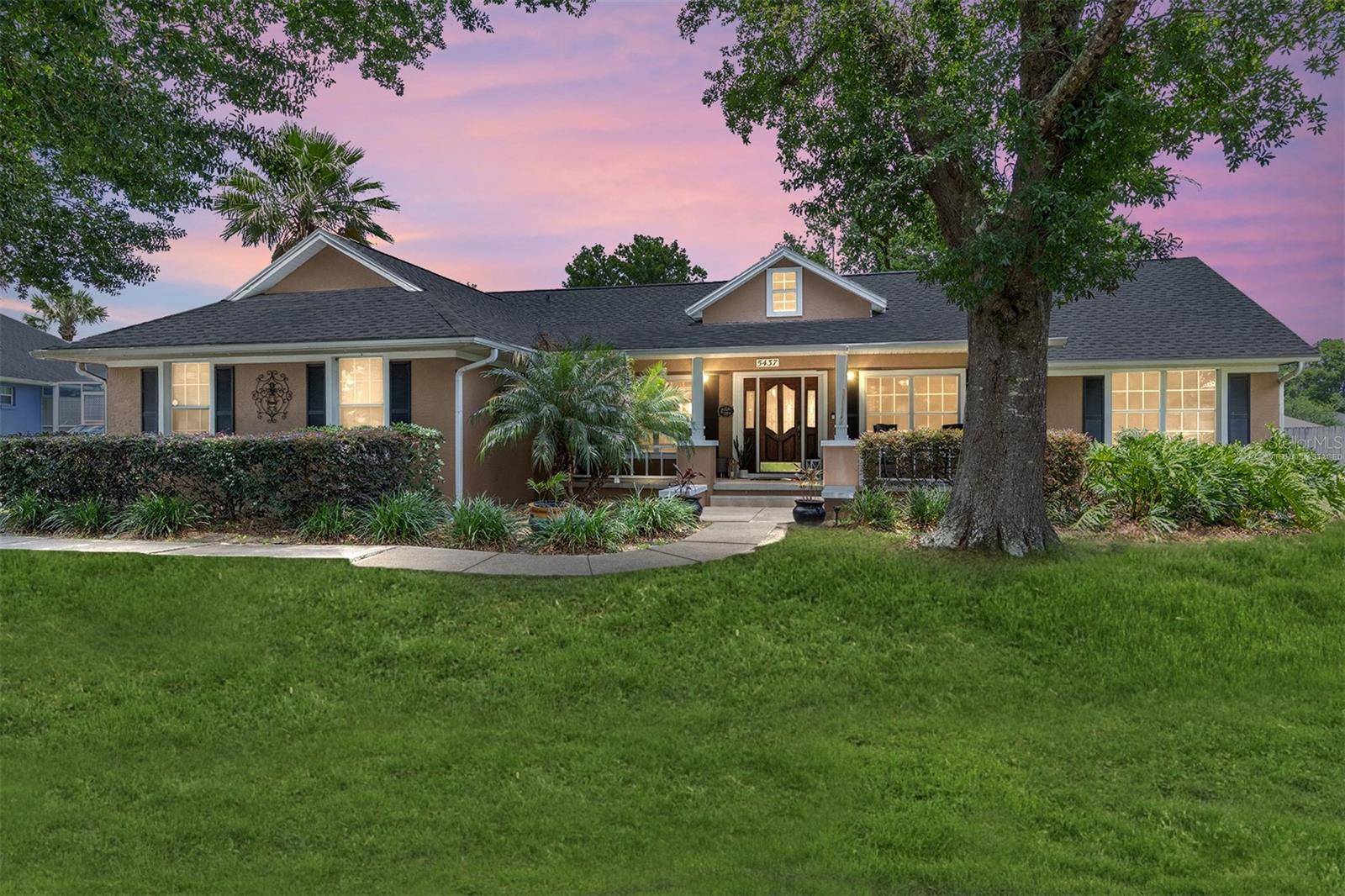$344,000
$344,000
For more information regarding the value of a property, please contact us for a free consultation.
5437 SE 34TH ST Ocala, FL 34480
3 Beds
2 Baths
1,837 SqFt
Key Details
Sold Price $344,000
Property Type Single Family Home
Sub Type Single Family Residence
Listing Status Sold
Purchase Type For Sale
Square Footage 1,837 sqft
Price per Sqft $187
Subdivision Indian Pines 03
MLS Listing ID OM701412
Sold Date 07/11/25
Bedrooms 3
Full Baths 2
HOA Y/N No
Year Built 1995
Annual Tax Amount $2,201
Lot Size 0.300 Acres
Acres 0.3
Lot Dimensions 100x130
Property Sub-Type Single Family Residence
Source Stellar MLS
Property Description
Back on the market! Buyer's financing was denied, so this is your second chance to grab a great pool home in SE Ocala!
Appraised above asking price by a VA appraiser and already inspected. Sellers are nearly moved out, making this an easy and fast closing opportunity.
This 3/2 pool home sits on a quiet 0.30-acre lot with no HOA in Indian Pines. Featuring a 2024 roof, 2022 HVAC, and a spacious split floor plan with high ceilings, skylights, granite countertops, a dry bar, and large living room. The primary suite includes a walk-in closet and access to a screened-in pool with a covered lanai, perfect for entertaining. Mature landscaping, fenced backyard, and no rear neighbors.
Solid home with great bones and space to add your personal touch — priced to sell. Don't miss this one a second time!
Location
State FL
County Marion
Community Indian Pines 03
Area 34480 - Ocala
Zoning R1
Rooms
Other Rooms Den/Library/Office
Interior
Interior Features Dry Bar, Eat-in Kitchen, High Ceilings, Solid Surface Counters, Split Bedroom, Walk-In Closet(s)
Heating Electric, Heat Pump
Cooling Central Air
Flooring Carpet, Vinyl
Fireplace false
Appliance Microwave, Range, Refrigerator
Laundry Laundry Room
Exterior
Exterior Feature French Doors
Garage Spaces 2.0
Fence Wood
Pool Gunite, In Ground, Screen Enclosure
Community Features Street Lights
Utilities Available Electricity Connected, Public, Water Connected
Roof Type Shingle
Porch Front Porch
Attached Garage true
Garage true
Private Pool Yes
Building
Story 1
Entry Level One
Foundation Slab
Lot Size Range 1/4 to less than 1/2
Sewer Public Sewer
Water Public
Structure Type Block,Stucco
New Construction false
Schools
Elementary Schools Maplewood Elementary School-M
Middle Schools Osceola Middle School
High Schools Forest High School
Others
Senior Community No
Ownership Fee Simple
Acceptable Financing Cash, Conventional, FHA, VA Loan
Listing Terms Cash, Conventional, FHA, VA Loan
Special Listing Condition None
Read Less
Want to know what your home might be worth? Contact us for a FREE valuation!

Our team is ready to help you sell your home for the highest possible price ASAP

© 2025 My Florida Regional MLS DBA Stellar MLS. All Rights Reserved.
Bought with KELLER WILLIAMS GAINESVILLE REALTY PARTNERS

